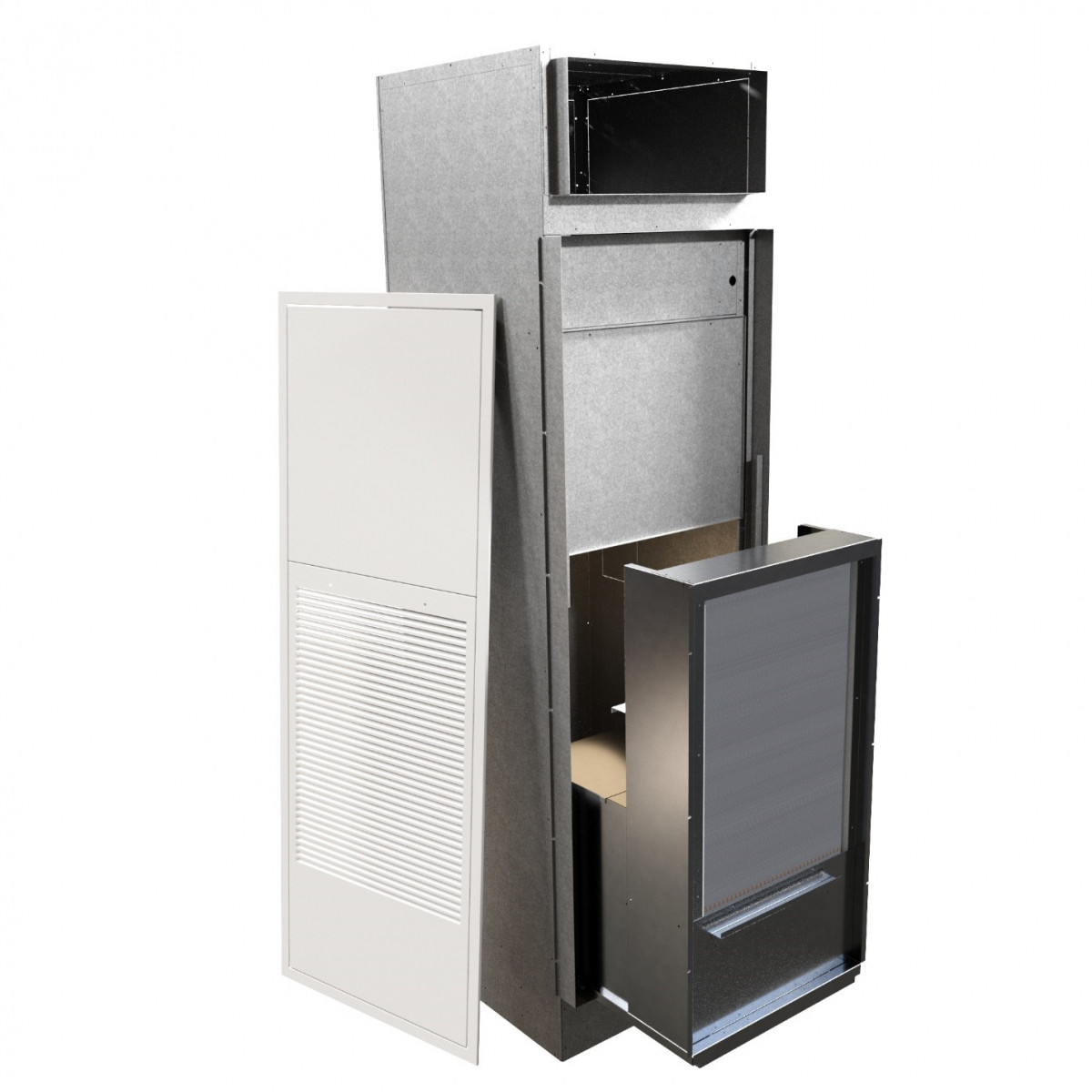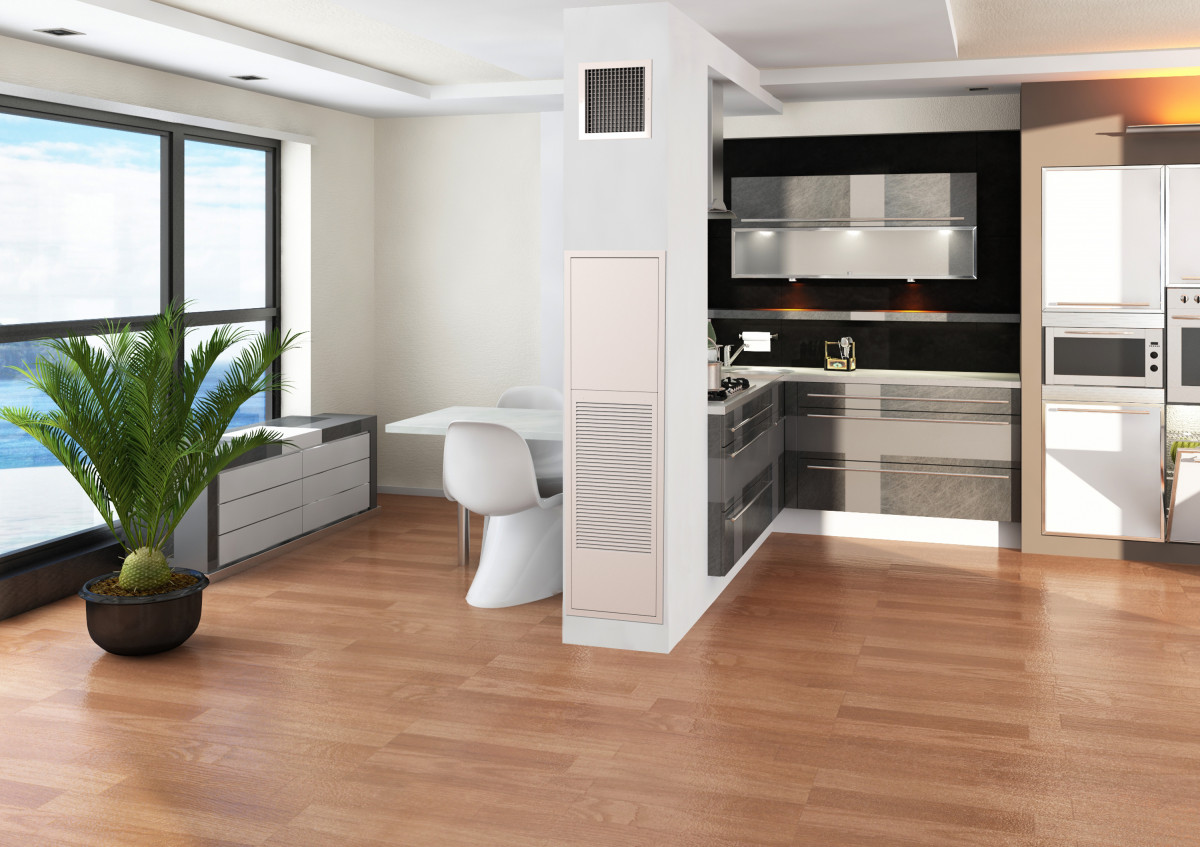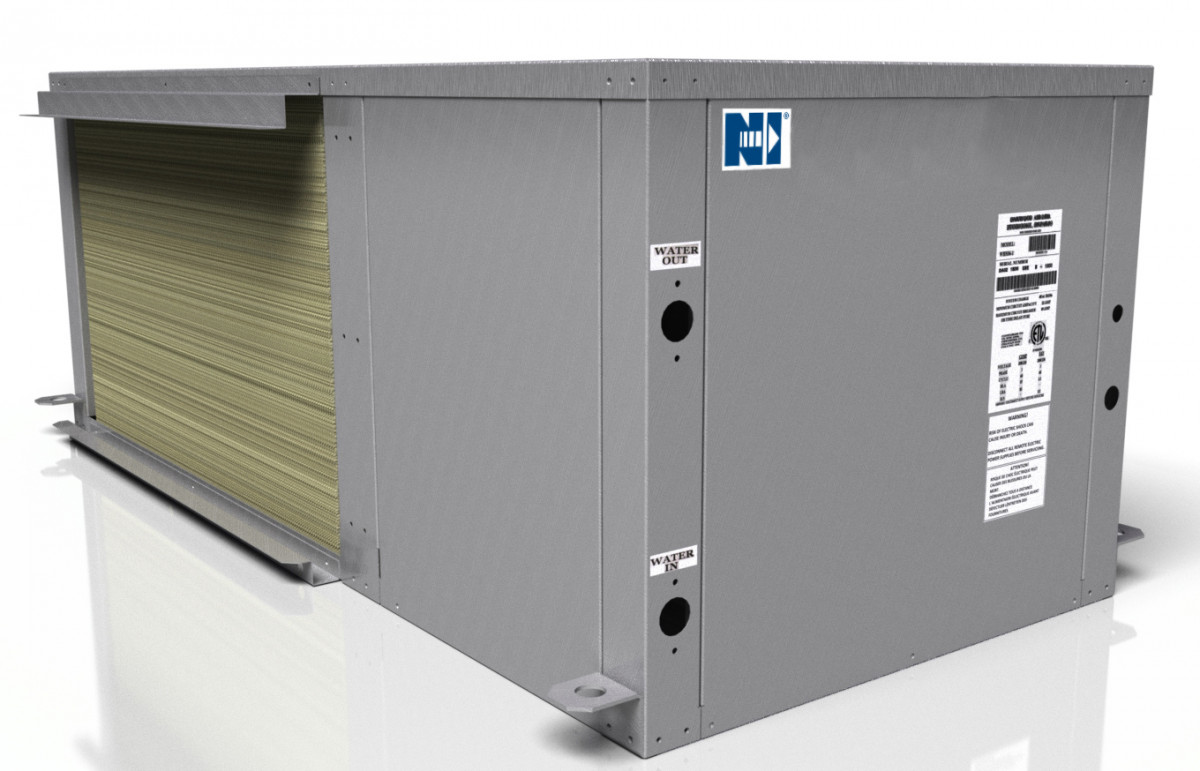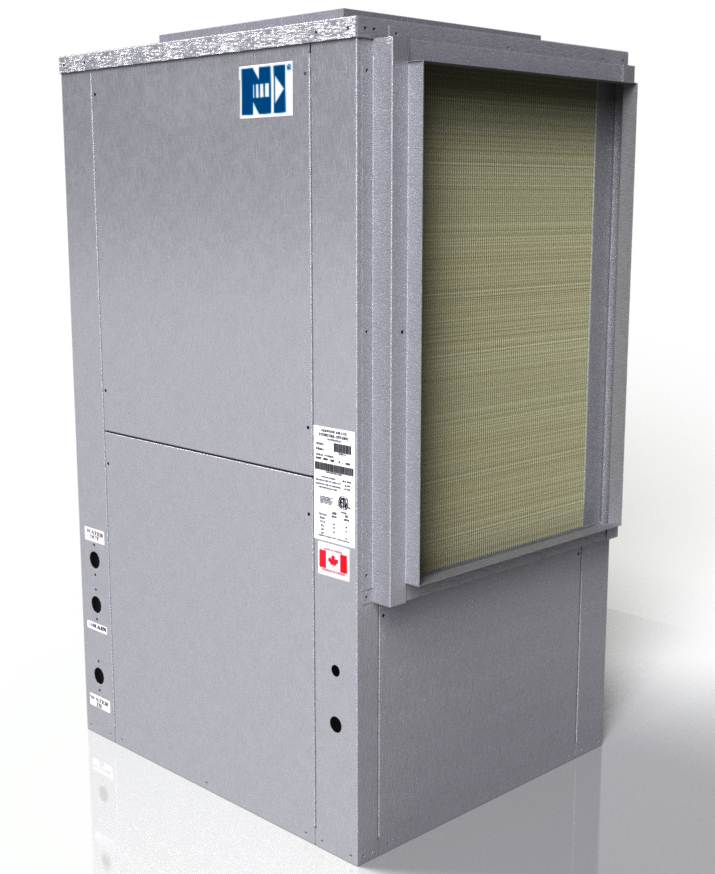
Water source heat pump (WSHP) systems have proven in many studies to be a more efficient, less complex, and higher ROI air conditioning selection for a variety of project types. These systems utilize a building loop of water to reject/draw heat into the individual dwelling unit. The benefits include no external equipment at each building unit, only one set of (possibly) un-insulated piping for the building loop, and distributed conditioning (one heat pump isn’t affected by the downtime of another). To meet the needs of different space designs the WSHPs come in four different configurations: vertical stack, horizontal, packaged, and split. Each one of these have features and benefits as well as limitations that must be considered when selecting for your design.
Vertical Stack
The vertical stack configuration does just that, vertically stack the components of the WSHP. Most designs, including the Engineered Comfort Serenity, break the construction into two sections: the cabinet and the chassis. The cabinet houses the fan and electrical connections and provides a space for the chassis to live. The chassis houses the refrigeration cycle, connects electrically to the cabinet, and connects hydronically to the risers of the building loop. This two-piece construction allows the cabinet to be delivered and installed during the rough build out of the space, and then the chassis can be delivered later when the building is nearing completion. This prevents the damage of the critical components of the system during construction.

With the vertical configuration the small cabinet built around the cabinet provides a convenient space to house the building loop riser and condensate piping, reducing the piping exposure. During operation, this modular design allows a chassis that needs repair to be quickly removed and replaced with a temporary chassis while the original is being serviced. Significantly reducing downtime for the condo/hotel room.

From an interior design perspective, the vertical stacked design packages all the air conditioning equipment in a small footprint that can be as low as 2.25 ft2 and only 18” of wall space for the return and supply air grilles. With the components spread out vertically there is no need to drop down a ceiling to house equipment or ductwork. However, the vertical stack design can be configured to accept ductwork if distributing air to multiple spaces is necessary.
All the configurations are designed and tested with sound in mind. The goal is to deliver the quietest package of equipment to minimize the sound interruption to the space. All manufacturers will produce sound data to help you choose the right design based on sound considerations for the space. When compared to the other configurations the Vertical Stack unit may be the loudest assembly, due to its configuration. With the compressor located behind the coil and a return grille there is somewhat a direct line of sight for the sound from the compressor to reach the room. There are some additional lengths the manufacturer can take to reduce this sound, like insulating the compressor, that can be selected as an option.
Horizontal
A horizontal WSHP packages all the components into a unit that is designed to be mounted horizontally within a ceiling. With a ceiling mount unit, the air conditioning equipment does not take up any floor space. The horizontal units are anywhere between 12” and 22” tall, so they do require taking up some headspace in the unit. The configurations available today lend themselves to require supply and return ductwork connected to the unit and in the space. This ductwork will require headspace as well to be run through.
For installation, the entire unit is installed at once, unlike the vertical stack unit that can be installed in phases. Because it is located above a ceiling an access panel must be provided to allow maintenance or replacement of the unit in the future. The supply and return ductwork will be ducted to grilles in the space, the return grill will be a filter grille for filtering the air through the equipment. With the native ducted supply, it makes it easier to supply air to multiple rooms. Unless the unit is located directly next to the building water and condensate risers, it could require additional piping above the living space to serve the unit.

From a sound perspective, having the unit located completely above a ceiling should allow the unit to sound quieter in the space. With the additional ceiling space needed, it would most probably be located above a restroom or entry way to limit obstruction as well as the sound of the unit from the living space.
Packaged Units
The packaged WSHP is the same as the horizontal unit, in a vertical configuration. This design combines the vertical configuration of the vertical stack unit with the native ducted design of the horizontal unit.

In most cases this unit is in a closet that is served by and connected to the building water loop and condensate risers, like the vertical stack. This closet will take up more space than the vertical stack design, however it does provide additional space for the placement of the water heating system for the space. The supply air will be ducted up above the ceiling of the living space, requiring headspace in addition to the closet floor space. However, the ductwork can be sized to take up less headspace than that is required by placing the horizontal unit in the ceiling. The return air will flow through a return grill in the door of the closet.
For maintenance, this unit is superior to the horizontal unit because it is easily accessible from the floor and doesn’t require access doors in the ceiling. For sound, locating the unit within a closet allows for adding additional insulation around the closet and adding an attenuator to the return grill to reduce the sound in the living space.
Split System
Just like in the residential split systems, most are familiar with, the split WSHP separates the compressor and heat exchanger from the interior air handling unit for the space. This allows the sound generation of the compressor to be tucked away in the bottom of a closet or in a small space that can be insulated. In most instances the air handling portion of the system will be in a ceiling area. Though it can be smaller in footprint, it won’t reduce the head space needed and you still need an access panel (though smaller) in the ceiling. Separating the air handling from the compressor section, which is most likely located near the building riser system, will require the condensate piping from the cooling coil to be routed over to the building riser. Also, refrigerant piping must be routed over the space. This can cause issues if the insulation of the piping fails or the drain becomes clogged for some reason. For many of these reasons, the split system is not provided by most providers and is not utilized as much as the packaged and vertical stack units.
Water Source Heat Pumps
Water source heat pump systems are an efficient, low cost, and convenient choice for high rise hospitality and residential developments. The systems available today have any configuration needed to meet the architectural and comfort needs of the space. For more information or questions regarding the system, please contact us.