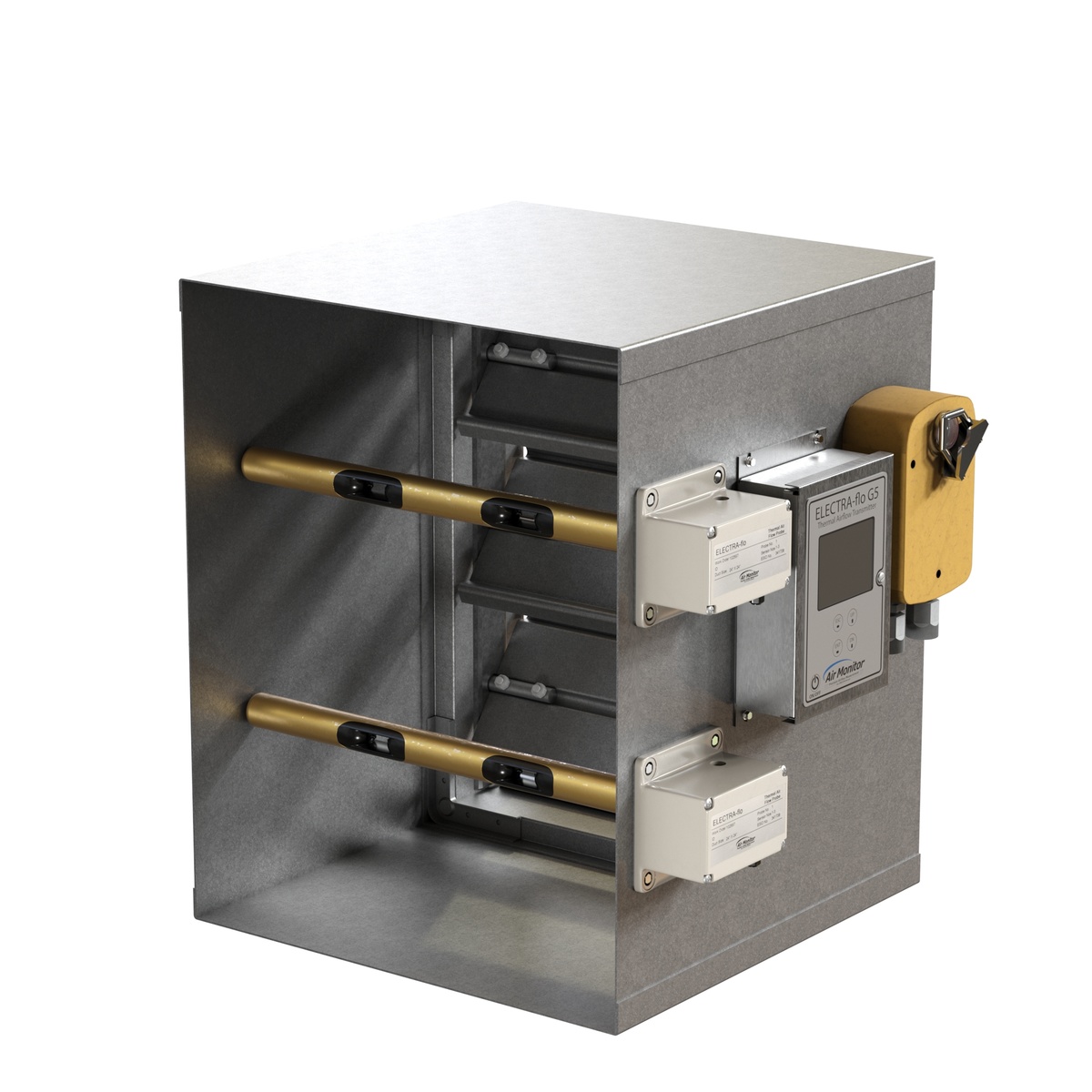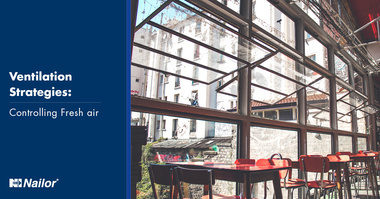
The first goal when designing an HVAC system is occupant comfort. Comfort includes considering thermal, acoustic (sound), and health conditions delivered by the system. HVAC helps create a healthy environment that is achieved through the delivery of fresh air to the space.
ASHRAE Standard
Recognized as a need in the 1960s, ASHRAE documented this with the first publication of standard 62 in 1973. This standard, now known as 62.1, provides the ventilation requirements and guidelines to achieve a well-ventilated building based on occupancy type. The highlight of 62.1 is the ventilation rate calculation procedures located in Section 6. The primary calculation method includes a per person (Rp) and per area (Ra) ventilation requirement for different occupancies. For example, an office space requires 5 CFM/person and .06 CFM/ft2. A 100 ft2 office space that has two people in it would require the following ventilation rate:

Engineers must then calculate the rate for each space to determine the total amount of ventilation air required. Most building and mechanical codes reference the ventilation requirement methodology provided by ASHRAE Standard 62.1.
Ventilation Effectiveness
The standard also outlines ventilation effectiveness rates based on how air is delivered to the breathing area. For instance, ventilation must be increased by 25% if the heating is distributed from the ceiling and the leaving air temperature is 15º greater than the space temperature.
If the air is distributed from the floor and returned to the ceiling, ventilation air can be reduced by 16%. The orientation and temperature of the supply and return air help determine the effectiveness of ventilation. This must be considered when determining the total ventilation required for the space.
Energy Efficiencies
The second goal of the HVAC engineer is to deliver the required comfort in the most energy-efficient manner. The ventilation calculations become critical because providing and conditioning too much ventilation air is a waste of energy. There are several system design strategies that designers and buildings use for delivering the required ventilation to the occupied space. Each of these systems has different design considerations that must be accounted for to achieve the ideal quantity of ventilation. New research has shown that some of the time-tested strategies for ventilating spaces may be insufficient for achieving the goals of the ASHRAE standard. The purpose of this paper is to discuss the different systems, highlight their challenges and benefits, and, based on new research, recommend available products to help increase the ventilation effectiveness of the spaces they serve.
Single Air Handling Unit
This system could be an air handling unit located in a mechanical room or a rooftop unit serving a space below. With this design, the supply fan also pulls the required ventilation air into the ductwork. In most cases, this will be a variable air volume system that can vary the amount of airflow based on the heating/cooling load required. ASHRAE 62.1 is clear when it comes to variable air volume systems that rely on the primary fan to control ventilation:

This damper will open or close to ensure the designed ventilation remains constant regardless of the conditioned air required to satisfy the thermal comfort in the space. Though the standard allows for a damper to control the airflow, more intelligence is needed to ensure that the ventilation air remains constant. Using an air monitoring station within the outside air duct can provide feedback to the damper to ensure the air remains constant. Many air monitoring stations utilize thermal dispersion probes to measure the airflow through a duct. Compared to other technologies, the thermal dispersion probes provide the most accurate airflow measurement without the need for field calibration. The damper responds to the airflow measurement to achieve consistent airflow, regardless of the AHU fan speed. Without a measurement device in the ventilation ductwork, the system cannot maintain the design airflow accurately. Including an air monitoring station in the design of your system ensures the minimum rate remains constant during system operation.
In practice, most of these systems use a manual damper on the outside air resulting in a constant percent of ventilation rather than a constant volume of ventilation.
If the single AHU serves a diversity of spaces, a second challenge arises. For example, offices must have 5 CFM/person and .06 CFM/ft2 while a gym is 20 CFM/person and .18 CFM/ft2. If a single AHU serves 5 offices and a small workout gym the required ventilation would be as follows:

If we assume total cooling is 1.0 CFM/ft2 in the office and 1.5 CFM/ft2 in the gym, the system would require 875 CFM.
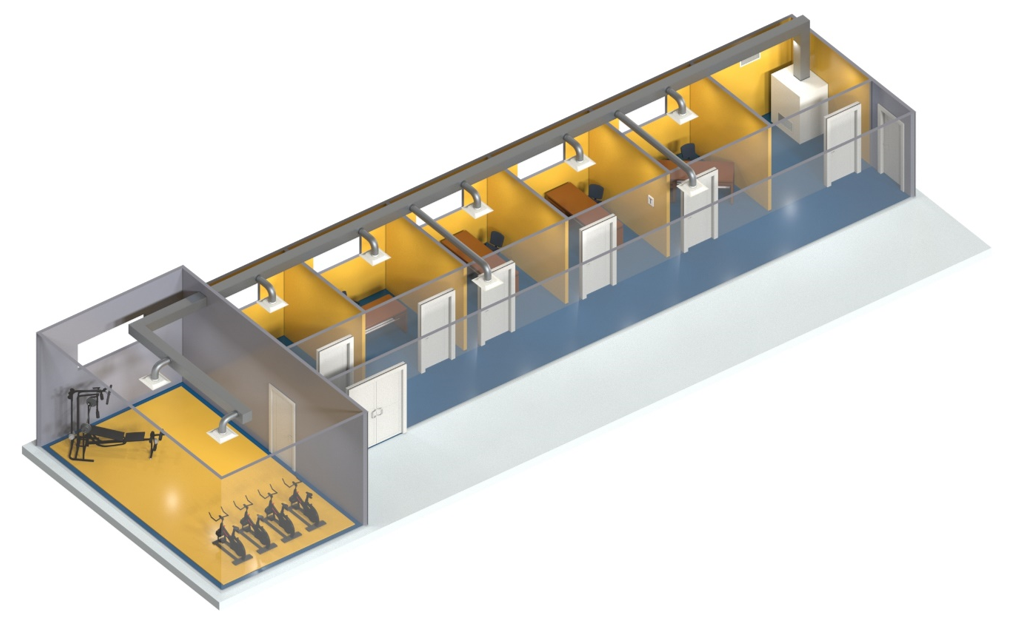
This would result in 16% ventilation air. Because ventilation air is mixed with return air at the AHU, the entire space ventilation is at the same percentage, or 60 CFM to the gym and 16 CFM to each office. The result is over ventilation of the office space and under ventilation of the gym. Using this method wouldn’t satisfy the standard because you wouldn’t be delivering the required minimum ventilation to the gym. The only solution with this design is to utilize the gym ventilation % for the entire space, requiring the following:

An extra 60 CFM of ventilation is required to satisfy the minimum rate in each space, a 42% increase.
Relying on the air handling unit to distribute the ventilation air reduces the ability to control the ventilation based on occupancy. For instance, if the gym is occupied part of the time there is no way to reduce the ventilation independently when it is unoccupied. When a space has diverse ventilation requirements, choosing a different system type will enable the right balance of building health and energy use.
Dedicated Ventilation Systems
Another way to ensure the ventilation air remains constant within a building is to have a dedicated outside air system at a constant volume or controlled by occupancy sensors. A separate system is not affected by the air handling unit fan speed and overcomes some limitations described above. There are many dedicated outside air systems with different combinations of how the system treats and delivers the air to the building.
Ventilation Fan
One step above the single air handling unit described above would include a separate fan system that delivers a constant volume of ventilation air to the air handling unit. The ventilation fan will deliver a constant air quantity to each air handling unit it serves. This decouples the supply of ventilation air from the air handling unit. Because the ventilation fan delivers unconditioned outside air, the air handling unit must condition the ventilation air.
Adding a ventilation fan ensures a constant flow rate during system operation, but it doesn’t provide the ability to control air to a diversity of spaces.
Dedicated Outside Air System (DOAS)
A dedicated outside air system conditions and supplies the ventilation air to the building independently. The building air handling unit will only condition the recirculated air. Adding a DOAS to the HVAC system provides another level of control for ventilation enabling the engineer to select a few different distribution methods to deliver the most efficient healthy building possible.
DOAS → Air Handling Unit
Similar to the fan system above, the DOAS can be supplied directly to the recirculating air handling unit. Preconditioning the air allows the engineer to reduce the size of the building air handling unit coils. It also makes it easier for the air handling unit to handle the increased latent load percent when the building load is lower than design and the AHU slows down.
Beyond these benefits, utilizing the air handling unit to distribute preconditioned outside air provides no value or control beyond the systems described above.
DOAS → Distributed directly to the space
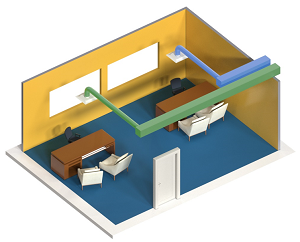
Preconditioning the ventilation air and then distributing it directly to the space provides another level of control and design benefits. In fact, in some jurisdictions, the code requires the separation of distribution between the ventilation and recirculated air.
This design reduces the size of the building air handling unit along with the supply ductwork. Though, additional ductwork must be added to carry the ventilation air throughout the space. In many systems, recirculated air is supplied through one set of diffusers, and the ventilation air is provided through another.
Research has shown that this may not be the most effective way to achieve uniform ventilation in the space. Testing performed at Houston’s Energistics Laboratory proved that two airflows in a room do not mix. The test performed involved two airflows ducted to the ceiling. The setup enabled control of rate and temperature to each airflow. To differentiate the supply from each diffuser, one of the air flows contained smoke.
The test involved the following trials:

During the test, the return air was in the ceiling on the size of Supply #2. The results were quite interesting. Regardless of the temperature or rate difference between the two supplies, the air flows did not mix. The smoked supply remained within the area of Supply #1 and didn’t mix with the airflow from Supply #2.
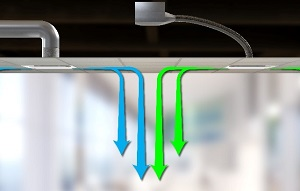
The graphic represents the results, supplying ventilation separate from the recirculating air will result in a stratification space air. Meaning, one side of the space will be overventilated and the other side under-ventilated.
Based on this research, an engineer can be designing the most advanced ventilation system that goes above and beyond what is required by the local building code and ASHRAE 62.1, and still be under ventilating parts off the building. Based on these results, Nailor has developed a revolutionary product that overcomes the limitations of separately ducted ventilation. The Nailor UNI2-DI integrates the ventilation and recirculation air into the same diffuser. Supply air is ducted into the diffuser through the center as usual. The Ventilation air is ducted through a separate inlet and supplied at the center of the diffuser. The damper on the ventilation inlet allows each diffuser to be balanced to the required amount of outside air. Another option for controlling the ventilation air is the addition of a Constant Volume Regulator. This damper automatically responds to changes in static pressure to keep the air flow to the diffuser constant.
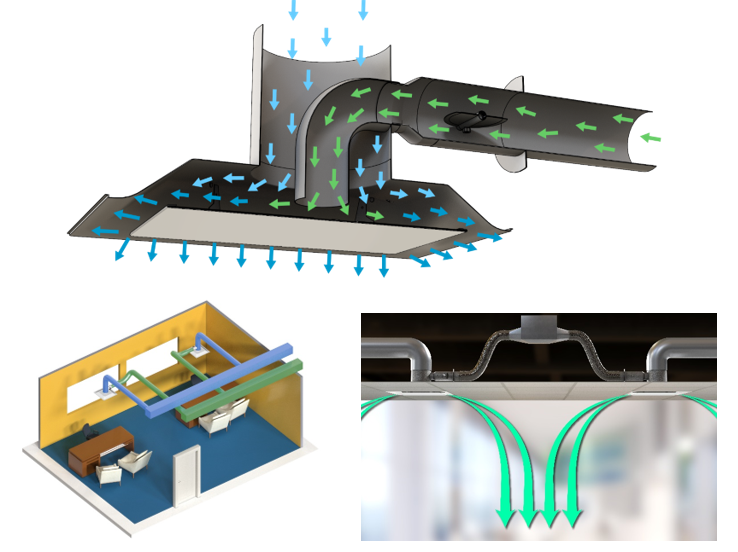
The UNI2-DI delivers a perfect mix of recirculated and ventilation to the space it serves.
This system can overcome all the limitations associated with having the AHU supply the ventilation air.
- Ventilation quantities can be adjusted for diverse occupancies
- With the addition of Terminal Units onto the DOAS system
- Control ventilation based on occupancy.
The one limitation of this design is the redundancy of the systems. Ducting the DOAS directly into a space along with the recirculating air requires ductwork and VAV systems for both the DOAS and the building AHU. An ideal system would limit redundancy in the building while maintaining the ability to serve diverse occupancies and control ventilation.
DOAS → Chilled Water Fan Powered Terminal Units
The most advanced system for delivering, controlling, and optimizing ventilation air utilizes Chilled Water Fan Powered Terminal Units. With this system, the DOAS unit handles the conditioning of the ventilation air and the latent load within the building. The system eliminates the need for the recirculating air system to handle latent loads and distributes the sensible cooling into the space.
This system is achieved by equipping a series fan-powered terminal unit with a sensible cooling coil, eliminating the need for the building air handling unit.
Chilled Water Fan Powered Terminal Units
Chilled water fan-powered terminal units contain the following parts: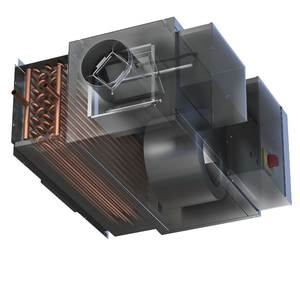
- Flow Sensor
- Damper
- Fan
- Sensible Cooling Coil
- Optional – Heating Coil
The dedicated outside air unit supply is ducted to the inlet of the CWFPTU. The flow sensor on the inlet measures the amount of air coming into the unit from the DOAS system. The damper responds to the call in the space for ventilation air. In spaces that are unoccupied part of the time, such as a conference room, an occupancy sensor can tell the damper to shut off ventilation air during the unoccupied period. The VAV DOAS system will respond accordingly to manage the proper amount of ventilation air to the building.
The fan in the terminal unit is responsible for delivering the ventilation air to the space. Because the fan is in series with the airflow, the DOAS system fan is only required to deliver the ventilation air to the terminal unit. When the call for cooling in the space is greater than what is provided by the DOAS unit, the fan will increase its speed to deliver additional air. This additional air is induced through the sensible coil from the plenum. In this mode, the recirculated air is mixed with the ventilation air within the terminal unit and distributed to the space as one airflow.
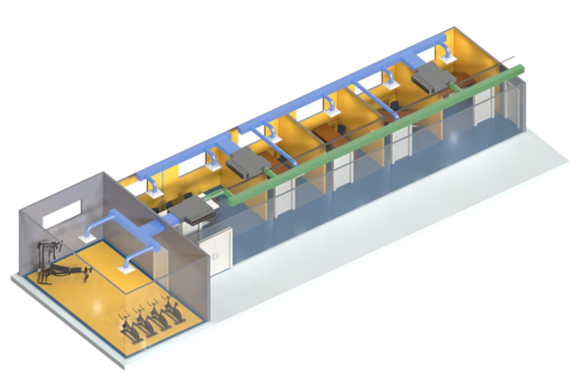
This eliminates the stratification caused by ducting the two airflows separately to the space.
The coil is cooled using 57º F water which is higher than the dew point in the space, eliminating the need for condensate drain from the unit. When equipped with modulating valves, the fan in the unit can respond with the coil with the exact amount of cooling needed to satisfy the demand in the space.
This system allows each occupancy to control ventilation and comfort. Shown below, the offices will have a ventilation supply that is measured and controlled by their terminal unit, while the gym is controlled separately. With a variable volume DOAS unit, the occupancy sensor in the room can determine when the room is unoccupied and reduce the ventilation to 0, saving energy for the building operations.
DOAS → Higher Latent Loads
In some instances, the cold dry air provided by the DOAS system will not be enough to handle the latent load in the space. This could be caused by conditions in the space, stack effect if the DOAS is on a high rise, or long runs from the DOAS to the terminal unit. To alleviate this issue, a Fan Coil with a controllable outside air inlet is the solution. The draw-through design of the Nailor 35FH fan coil makes it a perfect fit with these systems. The only difference with the fan coil is that it will handle higher latent loads and therefore requires a condensate drain.
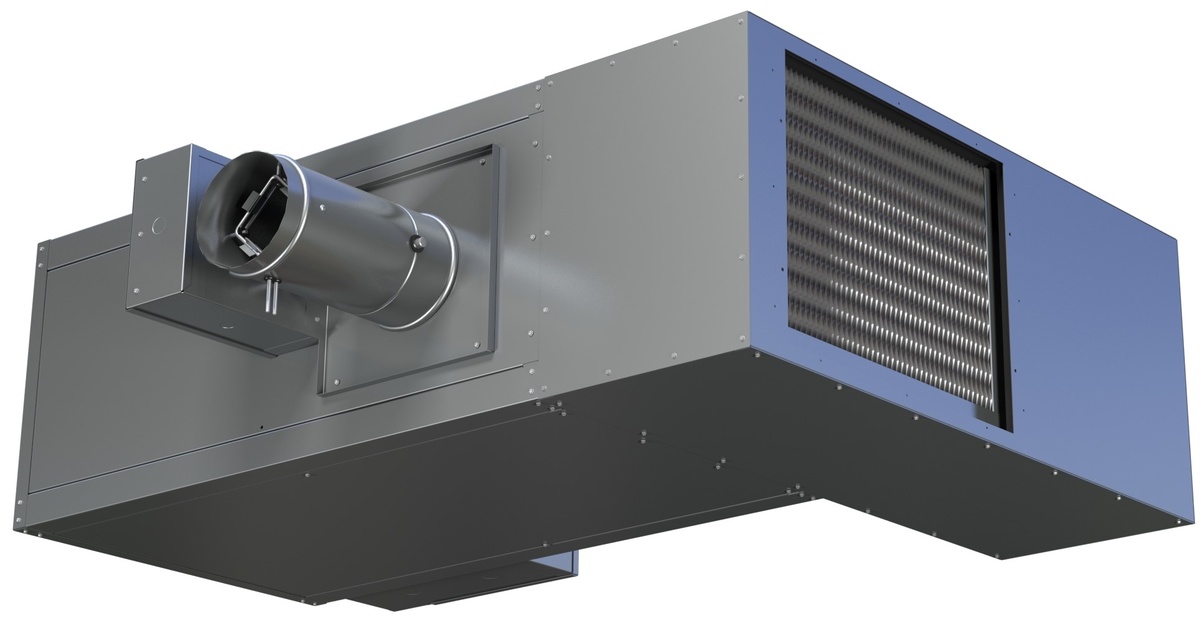
A new Variable in Ventilation Strategy
Historically engineers have been concerned with the quantity and controllability of ventilation air delivered to a space. New research shows that how recirculated and ventilation air is distributed within the space is important and can affect the health of a building. Regardless of the system chosen, Nailor has a suite of innovative products that help you deliver the healthiest and energy-efficient system to your customer.
- Nailor Air Monitoring Stations
- Nailor Constant Volume Regulators
- Nailor UNI-DI Dual Inlet Diffuser
- Nailor 33SZ Chilled Water Fan Powered Terminal Unit
